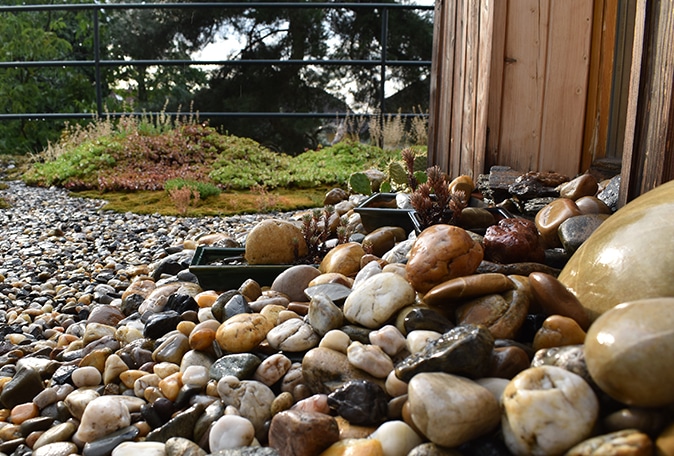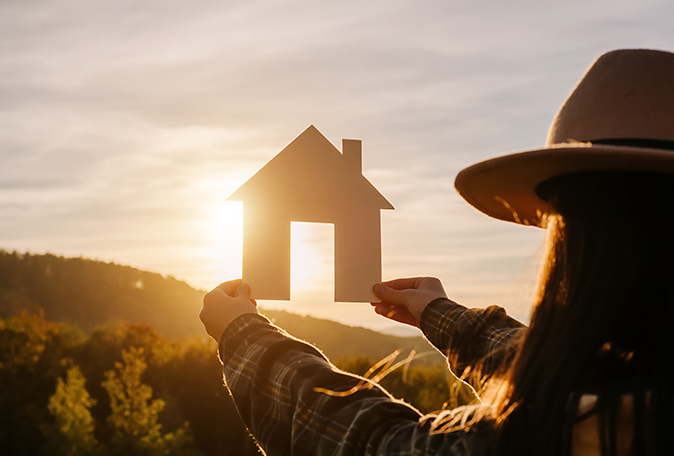Universal design enhances property value while promoting inclusivity; an essential facet as one in four U.S. adults live with disabilities (CDC).
Imagine a home that transcends barriers, a home that is more than just bricks and mortar, but an expression of inclusivity and care for all who dwell within. This is what designing for accessibility offers – a future-proofed space that seamlessly adapts to individuals’ varying physical needs. Whether it’s wider doorways for wheelchair access, tactiles for the visually impaired, or single-level designs to avoid staircases, these subtle yet significant modifications can make a world of difference. With one in four U.S. adults living with a disability, making accessibility not just a desirable option, but a necessity. By embracing accessible design, you invest in a home that’s flexible, valuable, and above all, a haven for everyone. After all, a home is not truly a home unless everyone feels welcome, safe, and accommodated.
Examples
1Entrances
Ramps or zero-threshold entries ensure wheelchair accessibility.
2Doorways
Wider door frames accommodate mobility devices.
3Hallways
Adequate width improves navigation and ease of movement
4Bathrooms
Grab bars and roll-in showers enhance safety and independence.
5Kitchens
Adjustable countertops and accessible storage cater to different heights and abilities.
6Bedrooms
Accessible closet designs and floor space for mobility aids enhance utility.
7Staircases
Installing stairlifts or elevators provide access to upper levels.
8Lighting
Adequate, adjustable lighting supports individuals with visual impairments.
9Technology
Smart home features can assist with tasks, promoting independence.
Pros
- Inclusivity and Independence: Accessibility in design empowers everyone, regardless of physical ability, ensuring independence and equal use of space. It contrasts starkly with traditional design that often marginalizes individuals with disabilities.
- Future-proofing: As we age, our mobility may decrease. Accessible design mitigates this, making homes adaptable to evolving needs, unlike conventional designs that may require costly renovations later.
- Market Value: An accessible home has broader appeal, potentially increasing market value compared to homes lacking these features.
Cons
- Initial Cost: The initial investment for accessible features can be higher than standard designs. However, long-term savings from avoided renovations can offset this.
- Aesthetics: Some believe accessible design might compromise aesthetics. However, with thoughtful design, functionality and beauty can coexist.
- Space Requirements: Accessible design often requires more space for maneuverability. In compact spaces, this can present challenges, but innovative design solutions can help optimize available space.
Costs
1New Construction
The cost of incorporating accessible features into a new build largely depends on the complexity of the design and local building costs. However, it is estimated that making a new home “visitable” (basic accessibility features like a zero-step entrance and a bathroom on the main floor) increases the cost by less than 1% compared to standard practices. More comprehensive accessibility features may raise costs by about 5-10%.

2Existing Home (Hiring a Contractor)
Modification costs for an existing home can vary significantly based on the scope of work, materials, and labor rates in your area. Here are some average costs for common upgrades:
– Installing grab bars: $100-$300 per bar
– Widening doorways: $500-$2,500 per door
– Installing a ramp: $1,500-$3,250
– Modifying a bathroom for wheelchair access: $5,000-$20,000
– Installing a stair lift: $2,000-$10,000
3Existing Home (DIY)
If you’re handy and willing to put in the work, DIY modifications can significantly reduce costs. Here are some estimates:
– Installing grab bars: $20-$50 per bar (excluding tool costs)
– Widening doorways: Material costs can range from $100-$500 per door (excluding tool costs)
– Building a wooden ramp: $100-$200 (excluding tool costs)

Hiring Pros
- Research Professionals: Start your search with trusted websites such as those found in our resources.
- Check for Specialized Training: Look for professionals with Certified Aging in Place Specialist (CAPS) designation, demonstrating their knowledge in designing homes for older adults and individuals with disabilities.
- Review Portfolios: Evaluate their previous work to see if it aligns with your vision and needs. Look at the design aesthetics and how they’ve implemented accessibility features.
- Ask for References: Contact past clients to understand their experience. Were they satisfied with the work? Was it completed on time and within budget?
- Compare Quotes: Gather estimates from multiple professionals to understand the cost implications. However, don’t let price alone guide your decision. The expert’s experience and reputation are equally crucial.

Do It Yourself
- Educate Yourself: Start your search with trusted books & websites such as those found in our resources.
- Prioritize Projects: Focus first on areas with the most immediate impact, like entrances, bathrooms, and kitchens.
- Consider Safety: Always prioritize safety, ensuring the correct installation of grab bars, ramps, etc., to prevent future accidents.
- Be Mindful of Codes: Research local building codes to ensure your modifications comply. For complex projects, consulting with a professional may be necessary.
- Use the Right Tools and Materials: High-quality, durable materials and the right tools are key to successful implementation and longevity of your projects. Seek advice from local home improvement stores or online forums.
Tips for Renters
Looking for a Rental:
1Check Listings
Websites like Zillow, Apartments.com, and Accessible Housing (https://www.accessiblehousing.org/) list rentals with accessibility features. Look for keywords like “wheelchair accessible” or “universal design”.
2Verify Features
Photos can be misleading, so schedule a tour to personally verify accessibility features, such as ramps, widened doorways, or accessible bathrooms.
3Ask About Modifications
If you need specific modifications, discuss the possibilities with the landlord before signing the lease.

Convincing a Landlord:
1Express Legal Requirements
Under the Fair Housing Act, landlords are generally required to allow renters to make reasonable accessibility modifications.
2Communicate Benefits
Explain how certain changes could increase property value and appeal to a broader range of potential tenants.
3Offer to Share Costs
If feasible, offer to contribute towards the cost of permanent improvements. This gesture might encourage the landlord to consent to larger changes.
Tips for Designers & Builders

For the Design Team:
1User-Centered Approach
Begin by understanding the specific needs and lifestyle of the end-users. Accessibility goes beyond legal requirements; it’s about making spaces usable and enjoyable for everyone, regardless of their physical abilities. Collaboration with occupational therapists or accessibility consultants can provide valuable insights.
2Integrate Universal Design Principles
Design with versatility and flexibility in mind. Ensure your plan includes key features such as wider doorways, no-step entries, accessible bathroom and kitchen design, and plenty of maneuvering space.
3Keep Aesthetics in Mind
Just because it’s functional doesn’t mean it can’t be beautiful. Use creative solutions to integrate accessibility features seamlessly into the overall design without compromising on aesthetics.

For the Builder:
1Adherence to Codes and Standards
Strictly follow ADA and local building codes for accessibility. Errors in execution can lead to non-compliance and potential safety risks.
2Quality Materials and Installation
Use durable materials that can withstand heavy use over time. Install fixtures securely to ensure safety, especially with elements like grab bars or ramps.
3Communication and Training
Maintain open lines of communication with the design team and clients. Provide your crew with proper training on accessible construction techniques to avoid costly mistakes and ensure high-quality work.
1User-Centered Approach
Begin by understanding the specific needs and lifestyle of the end-users. Accessibility goes beyond legal requirements; it’s about making spaces usable and enjoyable for everyone, regardless of their physical abilities. Collaboration with occupational therapists or accessibility consultants can provide valuable insights.
1Adherence to Codes and Standards
Strictly follow ADA and local building codes for accessibility. Errors in execution can lead to non-compliance and potential safety risks.
2Integrate Universal Design Principles
Design with versatility and flexibility in mind. Ensure your plan includes key features such as wider doorways, no-step entries, accessible bathroom and kitchen design, and plenty of maneuvering space.
2Quality Materials and Installation
Use durable materials that can withstand heavy use over time. Install fixtures securely to ensure safety, especially with elements like grab bars or ramps.
3Keep Aesthetics in Mind
Just because it’s functional doesn’t mean it can’t be beautiful. Use creative solutions to integrate accessibility features seamlessly into the overall design without compromising on aesthetics.
3Communication and Training
Maintain open lines of communication with the design team and clients. Provide your crew with proper training on accessible construction techniques to avoid costly mistakes and ensure high-quality work.
Resources
Books:
“The Accessible Home: Designing for All Ages and Abilities” by Deborah Pierce.
“Universal Design for the Home: Great Looking, Great Living Design for All Ages, Abilities, and Circumstances” by Wendy A. Jordan.
Websites:
Homeability (https://homeability.com) Provides advice and resources for making homes more accessible.
The United States Access Board (https://www.hud.gov/) Guidelines and standards for accessible design under the Americans with Disabilities Act (ADA).
The University of Washington’s DO-IT Center (https://www.washington.edu/doit/) Offers resources on universal design in education and technology.





