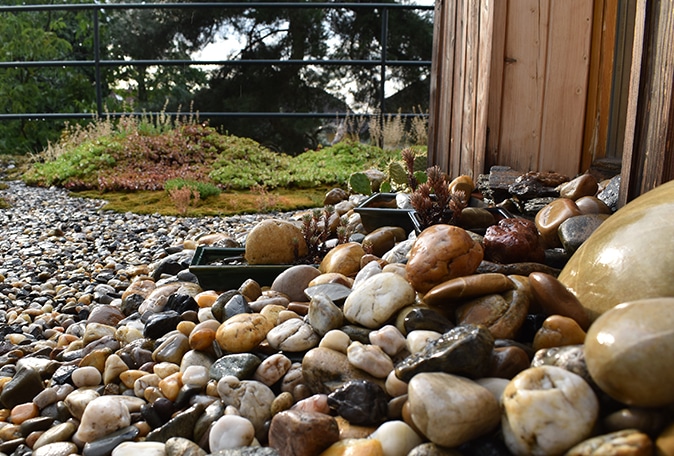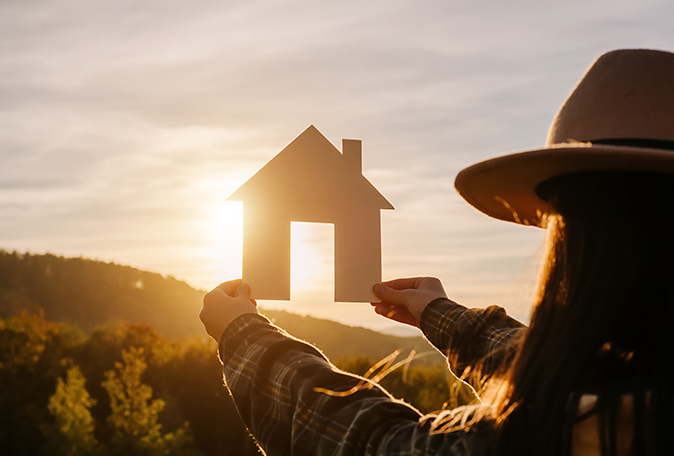Optimal site orientation can reduce your energy bills by 25%, fostering significant savings while also boosting sustainability and occupant well-being.
Proper site orientation is a pivotal yet often overlooked aspect of sustainable home construction and renovation. When done correctly, it offers impressive benefits, harmonizing your home with its natural environment, reducing energy usage, and boosting your comfort. A well-oriented home makes optimal use of daylight and natural breezes, contributing to reducing heating and cooling needs, potentially cutting energy costs by up to 25%. Moreover, it significantly enhances your living experience by improving natural light access and providing warmth in winter while offering shade and coolness in summer. In the broader context, such sustainable practices are essential in combating climate change and promoting energy independence. By paying attention to site orientation, you invest not only in your wellbeing and savings but also in the health of our planet. It’s a win-win worth considering.
Pros
- Energy Efficiency: Proper site orientation optimizes natural daylight and passive solar heating, potentially reducing energy costs by up to 25%. In contrast, poor orientation increases reliance on artificial heating and lighting, causing higher energy consumption.
- Improved Comfort: Homes with good orientation enjoy natural warmth in winter and coolness in summer, providing an improved living experience compared to homes dependent on mechanical heating or cooling systems.
- Environmental Impact: By reducing energy use, a correctly oriented home contributes less to greenhouse gas emissions, which is a significant advantage over traditionally-oriented homes in the fight against climate change.
Cons
- Land Limitations: Not every site can accommodate the ideal orientation due to landscape constraints or existing buildings, which might necessitate additional design solutions or compromises.
- Increased Initial Cost: Designing for optimal orientation can incur higher initial costs compared to traditional building methods, although long-term energy savings typically offset this.
- Aesthetic and Layout Constraints: The optimal layout for solar gain may conflict with other design considerations such as aesthetics, views, or layout preferences, necessitating creative design strategies to balance these aspects.
Costs
1New Construction


Hiring Pros
- Research Professionals: Start your search with trusted websites such as those found in our resources.
- Check Credentials: Verify that potential experts have accreditation like LEED (Leadership in Energy and Environmental Design) or have significant experience in green building and site planning.
- Review Past Projects: Check the expert’s portfolio to ensure their style aligns with your vision. Look for homes that have utilized site orientation for energy efficiency.
- Ask for References: Speak with previous clients to gauge satisfaction levels and assess the expert’s communication skills, timeliness, and problem-solving abilities.
- Request a Proposal: Ask potential experts for a detailed proposal outlining design approach, estimated costs, and timeline. This will help you compare services and make an informed choice.

Do It Yourself
- Educate Yourself: Start your search with trusted books & websites such as those found in our resources.
- Site Analysis: Thoroughly analyze your site, identifying the sun’s path, prevailing winds, and the location of trees or neighboring buildings that may cast shadows.
- Plan Layout: Design your home layout with living areas facing the sun (typically south in the U.S.) for maximum daylight and heat during winter. Minimize windows on the east and west to reduce summer heat gain.
- Insulate and Shade: Ensure good insulation for heat retention in winter and consider shading devices like overhangs or pergolas to protect from summer sun.
- Consult Professionals: Even in a DIY project, consulting with a local architect or building professional can prevent costly mistakes and ensure building code compliance.
Tips for Renters
Looking for a Rental:
1Look for Sunlight
Check if main living areas have windows facing the sun’s path (typically south in the U.S.) for optimal natural light and warmth.
2Assess Temperature Comfort
Visit the property at different times of the day to feel for temperature variations. Properly oriented homes maintain a comfortable temperature throughout.
3Inquire About Energy Efficiency
Ask about energy bills or any energy-efficient measures in place. Lower energy costs often indicate good orientation and insulation.

Tips for Designers & Builders

For the Design Team:
1Integrate Orientation Early
Optimal site orientation should be a primary consideration from the outset of the design process. Using tools such as sun path diagrams and site surveys will help guide your design and layout decisions, maximizing the potential for natural lighting and heating.
2Balance Aesthetics and Efficiency
While achieving energy efficiency is crucial, it’s equally important to ensure the design meets the aesthetic and functional needs of the occupants. Consider views, privacy, and outdoor space usage, and balance these aspects with the orientation needs.
3Plan for Future Adaptability
Climate patterns are shifting due to climate change, and this could affect the performance of the building in the future. Designing with adaptability in mind—such as adjustable shading or adaptable spaces—will increase the building’s resilience over time.

For the Builder:
1Site Management
Carefully manage the site to preserve its characteristics that support the design’s orientation strategy, like avoiding unnecessary removal of trees that provide shading or wind protection.
2Materials and Methods
Use construction materials and methods that support the energy efficiency goals of the design, like high-performance windows or thermally resistant materials.
3Collaborate and Communicate
Maintain clear communication with the design team and the homeowner. Changes during construction can significantly impact the effectiveness of the orientation. Collaboration ensures any modifications maintain or enhance the home’s orientation benefits.
1Integrate Orientation Early
Optimal site orientation should be a primary consideration from the outset of the design process. Using tools such as sun path diagrams and site surveys will help guide your design and layout decisions, maximizing the potential for natural lighting and heating.
1Site Management
Carefully manage the site to preserve its characteristics that support the design’s orientation strategy, like avoiding unnecessary removal of trees that provide shading or wind protection.
2Balance Aesthetics and Efficiency
While achieving energy efficiency is crucial, it’s equally important to ensure the design meets the aesthetic and functional needs of the occupants. Consider views, privacy, and outdoor space usage, and balance these aspects with the orientation needs.
2Materials and Methods
Use construction materials and methods that support the energy efficiency goals of the design, like high-performance windows or thermally resistant materials.
3Plan for Future Adaptability
Climate patterns are shifting due to climate change, and this could affect the performance of the building in the future. Designing with adaptability in mind—such as adjustable shading or adaptable spaces—will increase the building’s resilience over time.
3Collaborate and Communicate
Maintain clear communication with the design team and the homeowner. Changes during construction can significantly impact the effectiveness of the orientation. Collaboration ensures any modifications maintain or enhance the home’s orientation benefits.
Resources
Books:
“Design With Climate: Bioclimatic Approach to Architectural Regionalism” by Victor Olgyay.
- “The Solar House: Passive Heating and Cooling” by Daniel D. Chiras.
Websites:
The Whole Building Design Guide by National Institute of Building Science – Passive Solar Heating (https://www.wbdg.org/resources/passive-solar-heating)
- U.S. Department of Energy – Passive Solar Homes (https://www.energy.gov/energysaver/passive-solar-homes)





